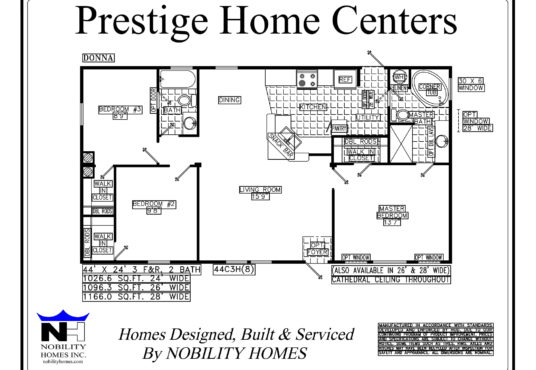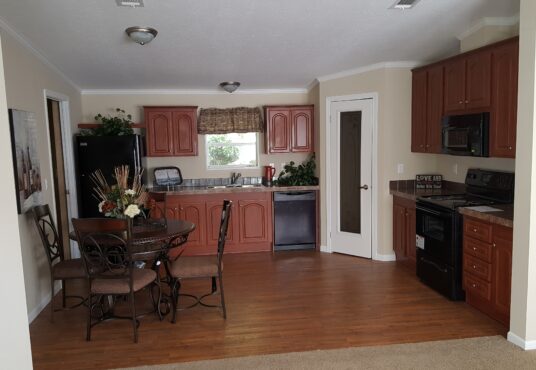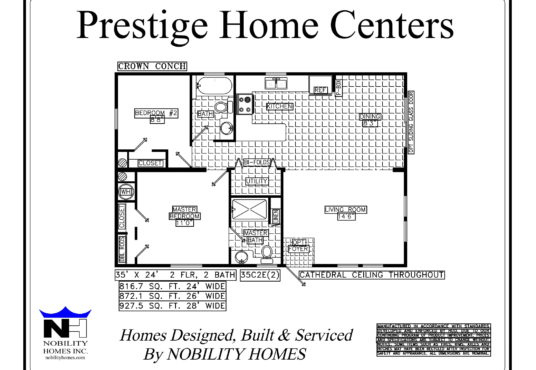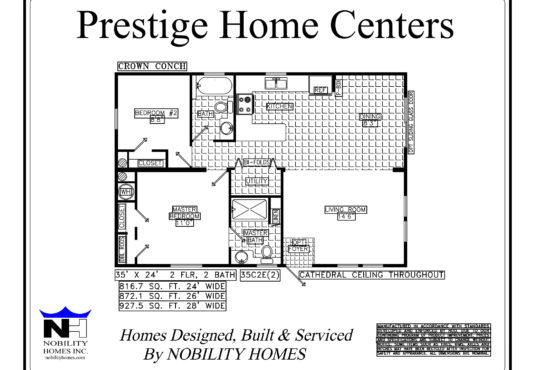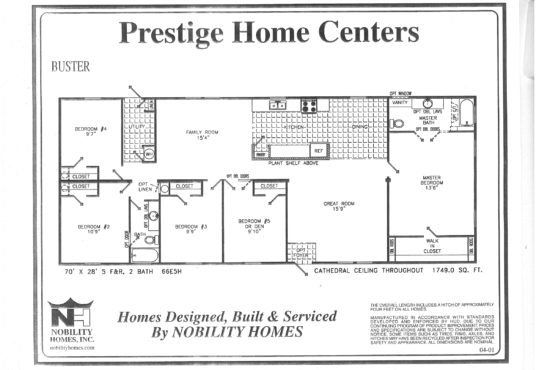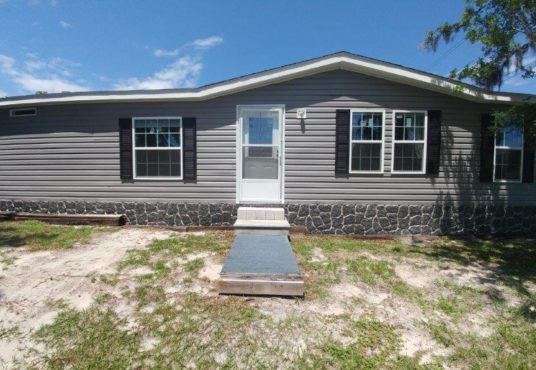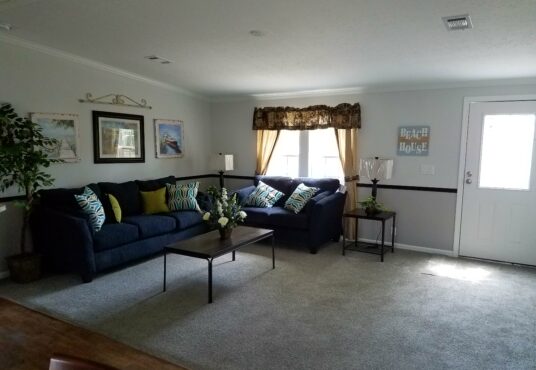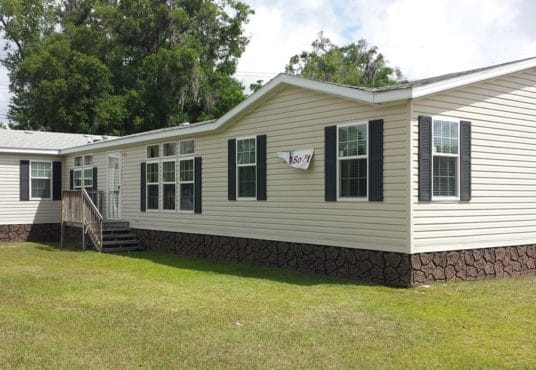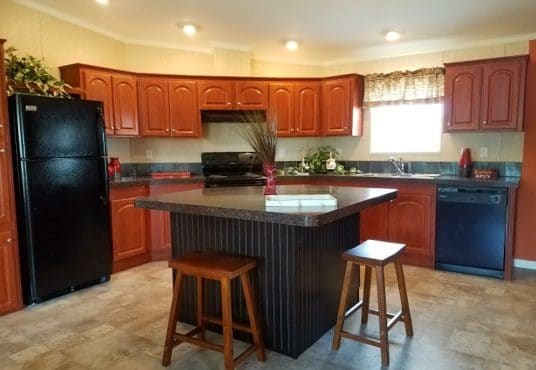Properties
Brandon (w/ Optional Kitchen) $ 137,514.00
Brandon (w/ Optional Kitchen)
$ 137,514.00The Brandon with optional kitchen Model is one of our newest models, designed to meet the needs of today’s families. The four-bedroom plan includes a master walk-in closet. Enjoy the outdoor breeze with a covered porch.
Blayne $ 97,871.00
Blayne
$ 97,871.00The Blayne Model The three-bedroom split plan can come with upgrade features such as tape and textured drywall construction, deluxe cabinets, deluxe appliances, and vaulted ceilings. The master bedroom includes a walk-in closet, and there are several options available throughout the home. Contact us today to find out more!

