The demand for manufactured homes is sweeping the nation, and highly populated southern states such as Florida and Texas are leading the way. Here is a list of the top four-bedroom manufactured home models offered by Prestige Homes.
But First, What Are Manufactured Homes?
A manufactured home is a type of prefabricated housing constructed in a factory and then transported to a site where it is assembled. These homes are built according to the federal Manufactured Home Construction and Safety Standards, also known as the HUD Code, which regulates their design, construction, strength, durability, transportability, fire resistance, and energy efficiency.
Manufactured homes can vary in size and layout, often coming as single-section or multi-section units, and can be placed on a permanent foundation or temporary support. They are a popular housing option due to their affordability, quick construction time, and the ability to customize designs. Manufactured homes differ from mobile homes, which were built prior to the implementation of the HUD Code in 1976, and from modular homes, which are also built in sections in a factory but must adhere to local building codes rather than a federal standard.
Tracy
The Tracy model manufactured home is the perfect home for the growing family at a spacious 1,941 square feet. This 4 bedroom with 2 bathroom model is designed with families in mind. The kitchen is full of storage, with 24 cabinets, a large island, and an optional snack bar. This model is also equipped with a computer center—perfect for completing homework or working from home. There is natural light with large windows to let the warm sun in. All our floor plans are designed with customization in mind such as the optional built-in buffet hutch for the dining room.
Additional Information
- Price: $164,286.00
- Status: New
- Type: 3 Section
- Dimensions: 42’ x 60’
- Entry Type: Side
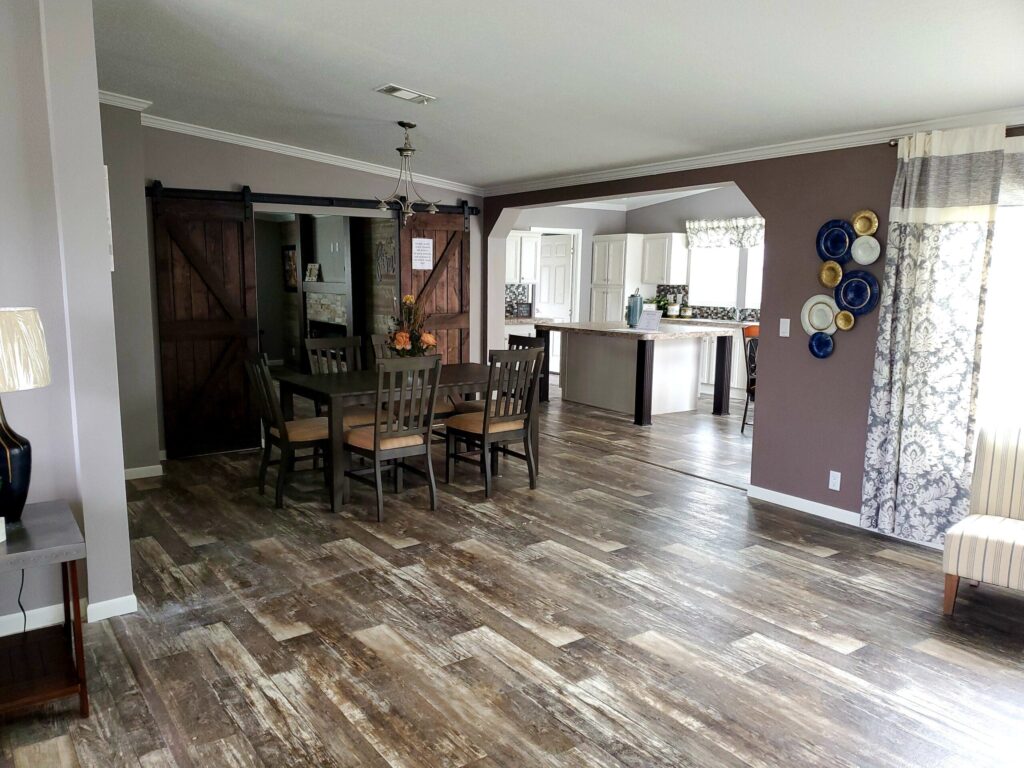
Keith (Four Bedroom)
The spacious Keith (Four Bedroom) model comes in at a grand 1908 square feet. This model showcases a large kitchen space which includes an island for food prep and a raised snack bar for additional dining or to display appetizers or treats. The dining area is connected to the kitchen allowing for ease of access during family meals. All bedrooms include a walk-in closet and access to either the living or family room. The master bedroom has a spacious bathroom which includes an island bathtub, shower, and two sinks. This model’s layout is perfect for parents who are looking for more privacy and a bedroom away from the kids.
Additional Information
- Price: $140,293.00
- Status: New
- Bathrooms: 2
- Type: 2 Section
- Dimensions: 28’ x 72’
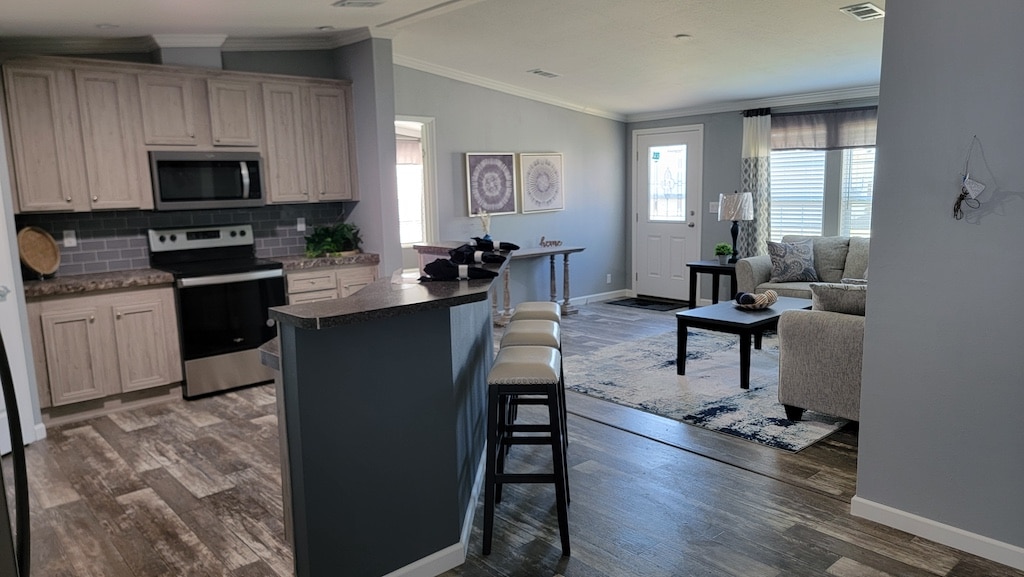
Peyton 4
Tailored for contemporary family living, the Peyton 4 model manufactured home features a spacious design with 4 bedrooms and 2 bathrooms, including a master suite. This model showcases a split bedroom plan, providing privacy and space for all family members. The heart of the home is a stunning living room, perfect for family gatherings. In the kitchen, a luxurious 4’ x 6’ island offers ample room for meal preparation and entertainment. At 1,378 square feet, this 2 section home comfortably accommodates larger families or those desiring more space.
Additional Information
- Price: $110,083.00
- Status: New
- Dimensions: 28’ x 52’
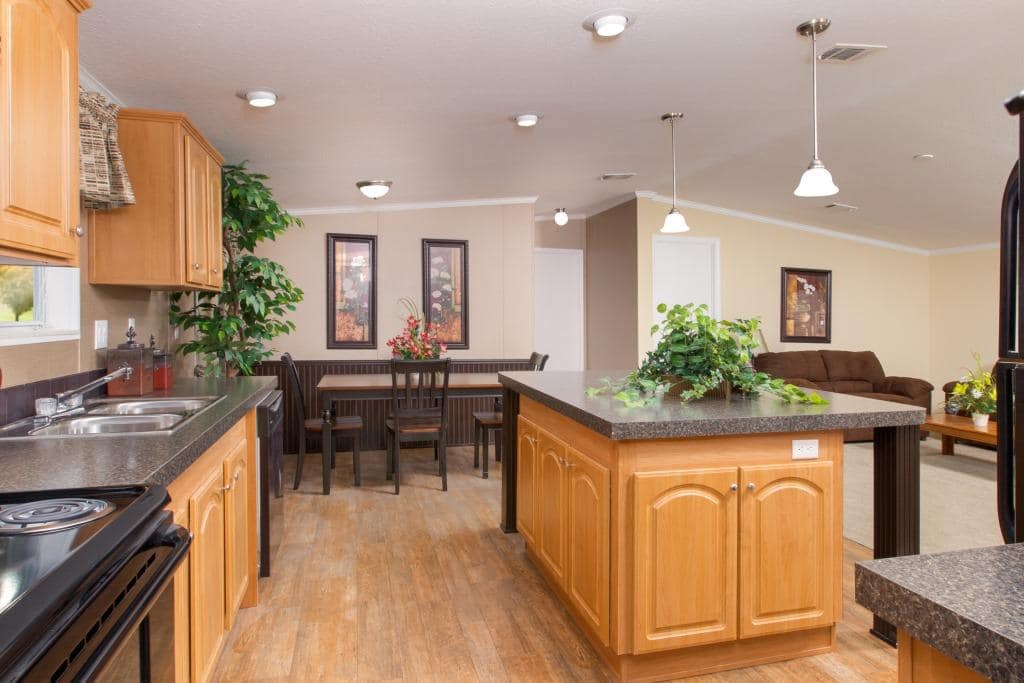
Wayne
The eye-catching Wayne model features spacious cathedral ceilings throughout with a roomy living room. The master bedroom includes features such as a walk-in closet, a luxury shower, and a corner tub. The separate family room is spacious and great for playing with your children or enjoying some much needed family time.
Additional Information:
- Price: $125,675.00
- Status: New
- Bathrooms: 2
- Type: 2 Section
- Area: 1,590 sq ft
- Dimensions: 28’ x 60’
- Entry Type: Side
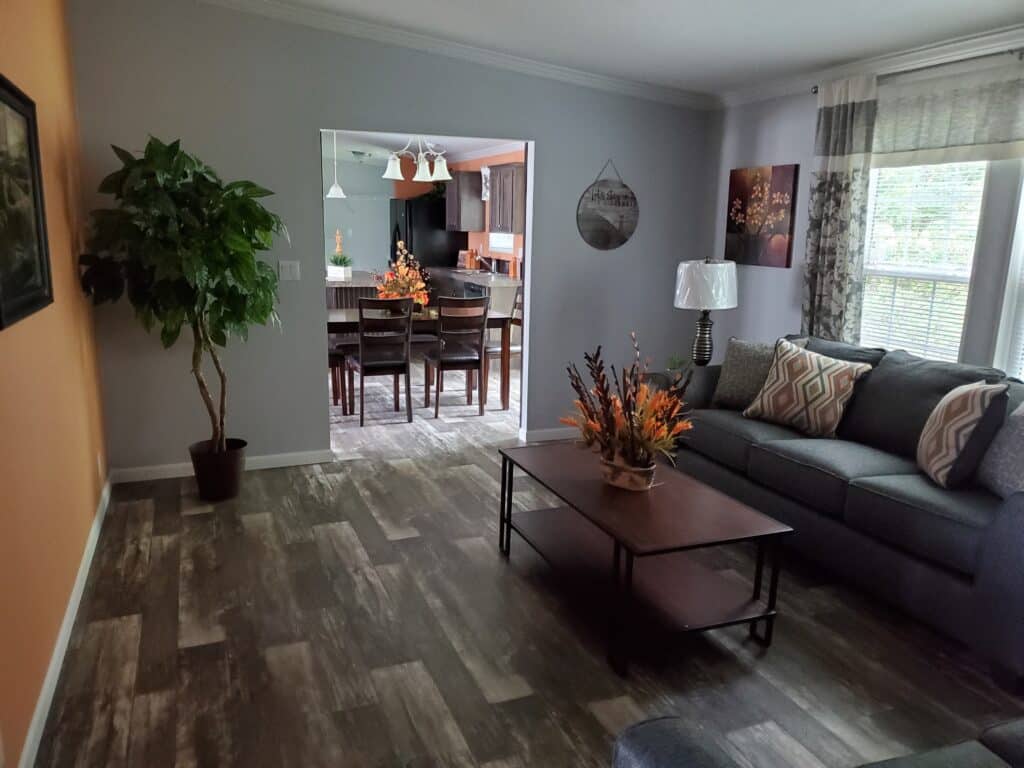
Romeo
Romeo is a spacious 2,259 square foot home with 4 bedrooms and 3 bathrooms. It is the perfect model for those looking for a big living area and open kitchen layout. This model contains luxurious features such as a large master bedroom with his and her bathrooms, cathedral ceilings, a walk-in closet, and a large cabinet pantry. The family room is great for entertaining and leads right into the living room for more space to lounge.
Additional Information:
- Price: $172,284.00
- Status: New
- Type: 3 Section
- Dimensions: 42’ x 72’
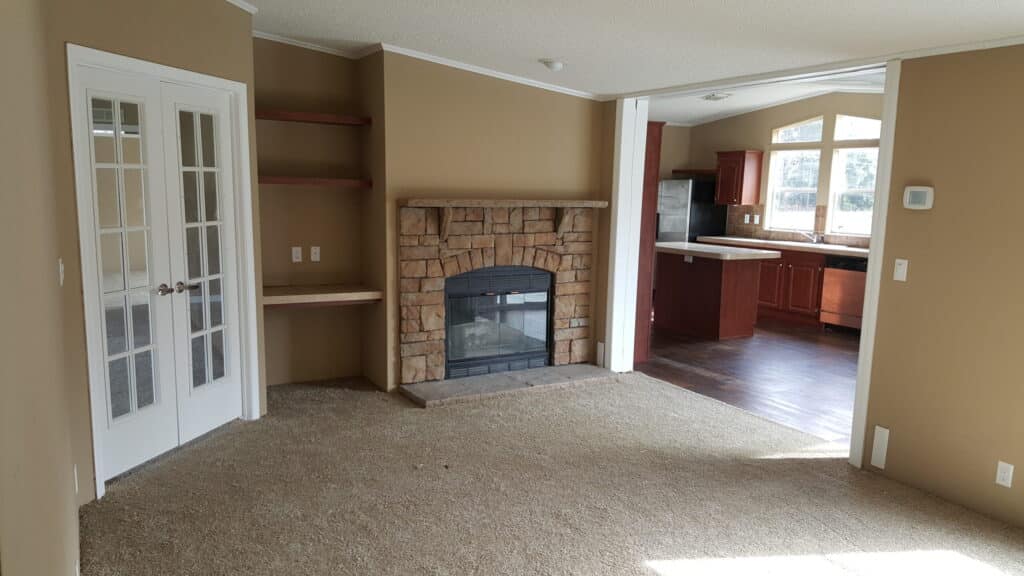
Scott
The Scott is a beautifully designed model that offers 1,378 square feet of living space and the option to choose between a fourth bedroom or a den. This floor plan is our best value for a 4 bedroom home. The spacious kitchen is great for when you are preparing big meals, and it connects to the utility room and back door for ease of access to the backyard or back deck. The master suite does not disappoint as it offers features such as a walk-in closet, a garden tub, and a luxury shower.
Additional Information
- Price: $109,203.00
- Status: New
- Bathrooms: 2
- Type: 2 Section
- Dimensions: 28’ x 52’
- Entry Type: Side
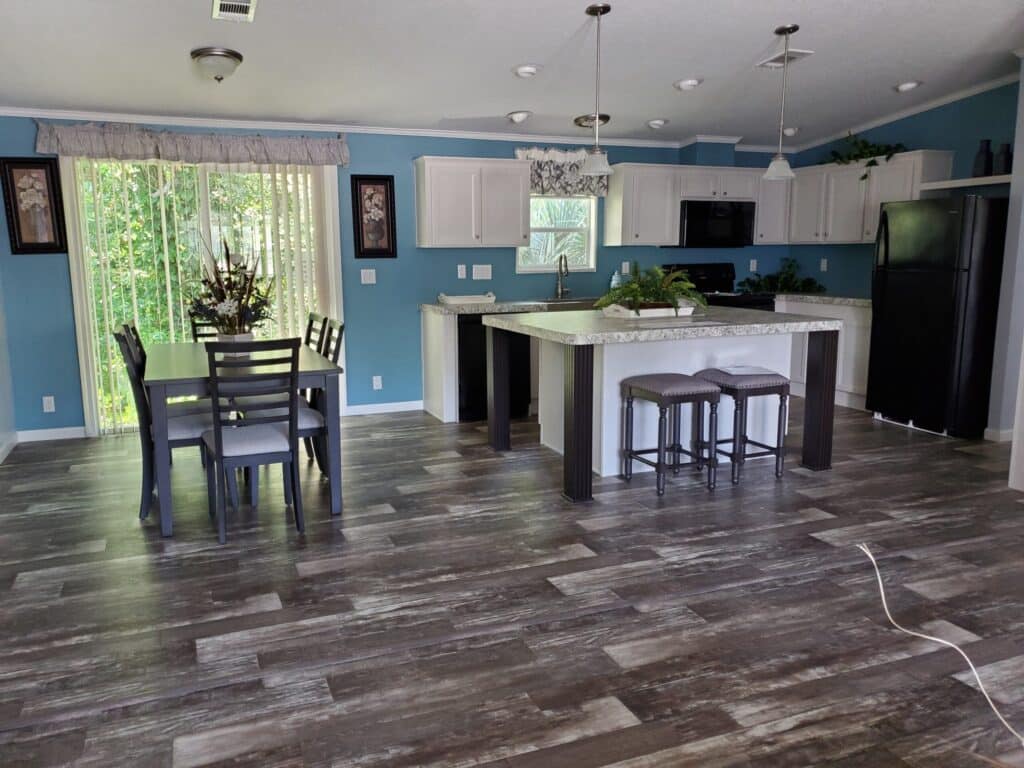
Looking for More 4-Bedroom Manufactured Home Options?
Do you like one of the models we featured but wish it had your dream luxury feature? No need to worry! All of our floor plans are completely customizable. Our team will help you find and create your dream home, whether it’s from one of the models we featured today or any of our other models. If one of our 4-bedroom manufactured home options caught your eye, head over to Prestige Homes for more information on our floor plans.
