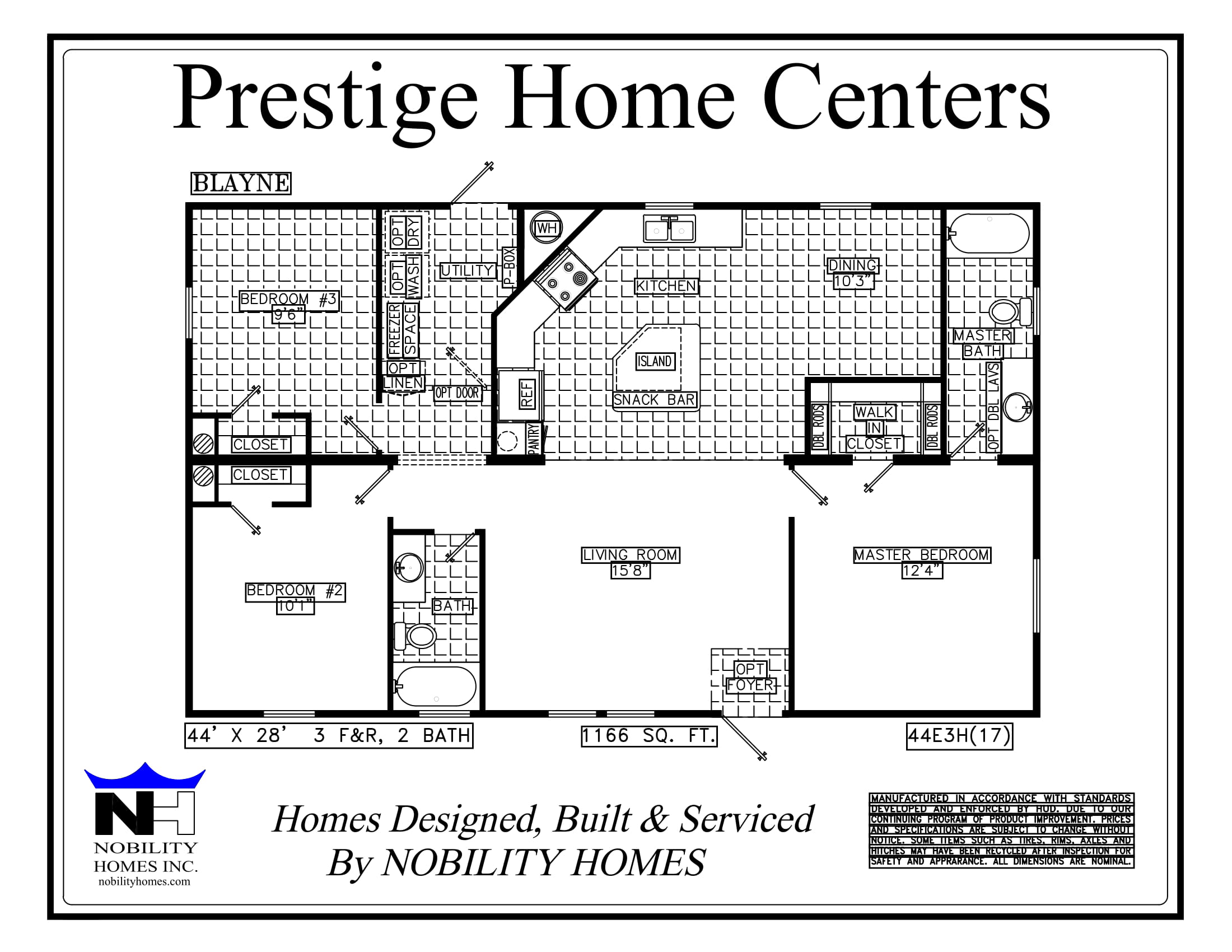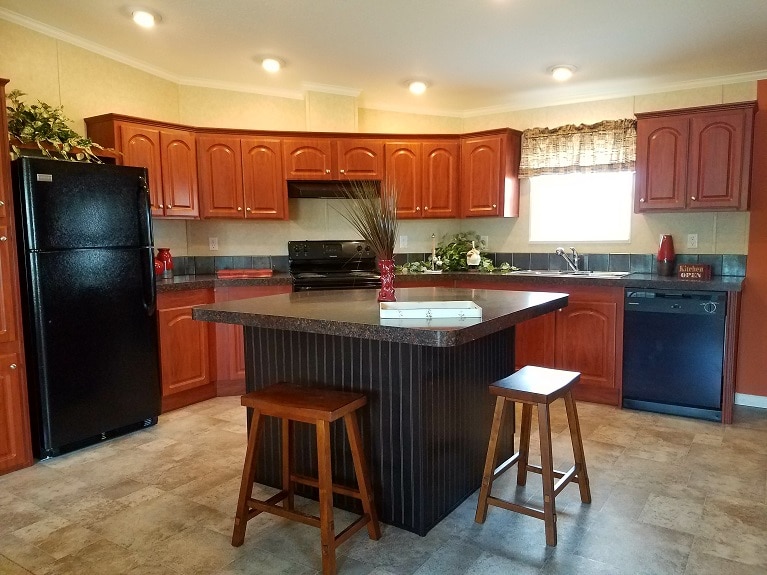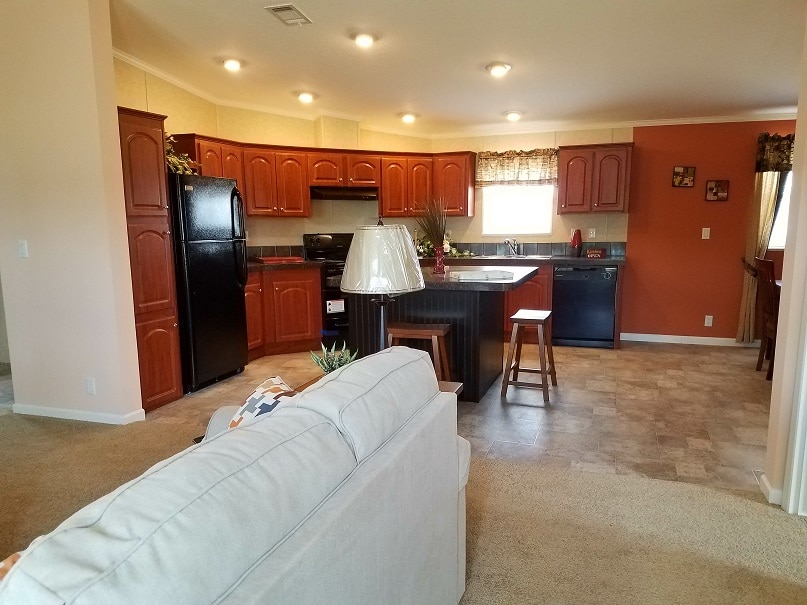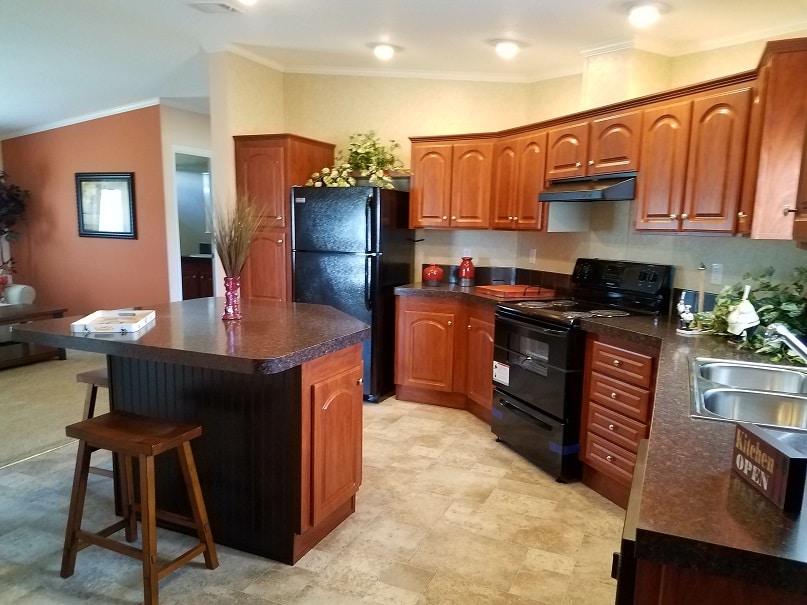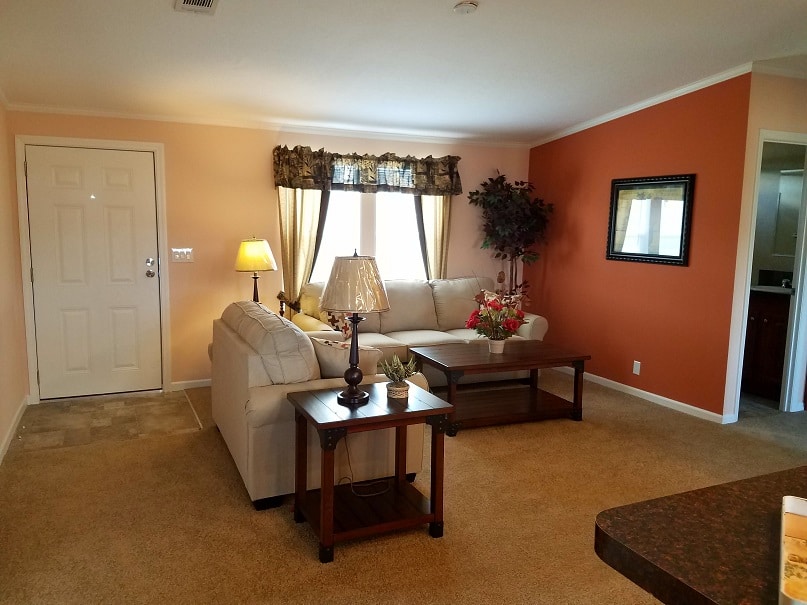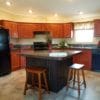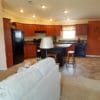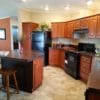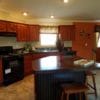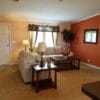Blayne
$ 97,871.00
$ 97,871.00
- Property ID: 537
- Status: New
- Bedrooms: 3
- Bathrooms: 2
- Type: Double Wide
- Area: 1166 sq ft
- Dimensions: 28' x 44'
Description
The Blayne Model The three-bedroom split plan can come with upgrade features such as tape and textured drywall construction, deluxe cabinets, deluxe appliances, and vaulted ceilings. The master bedroom includes a walk-in closet, and there are several options available throughout the home. Contact us today to find out more!
Video
This Double Wide style property is located in is currently and has been listed on Prestige Home Centers. This property is listed at $ 97,871.00. It has 3 beds bedrooms, 2 baths bathrooms, and is 1166 sq ft. The property was built in year.
Floor Plan
