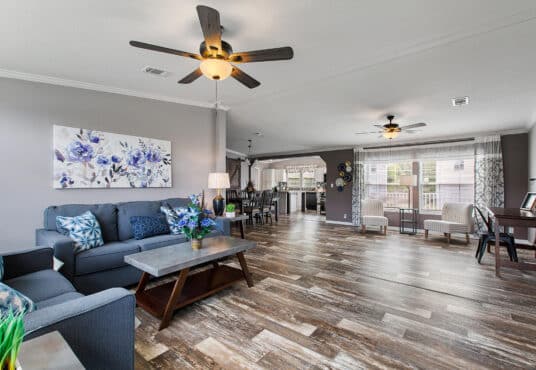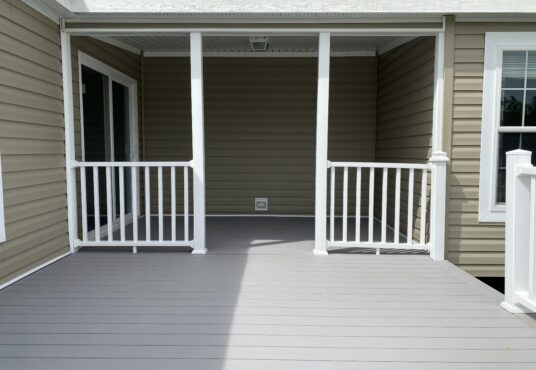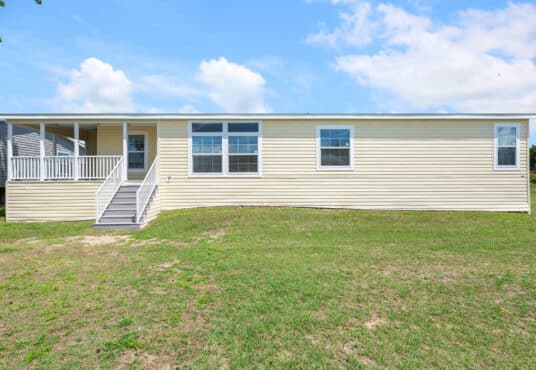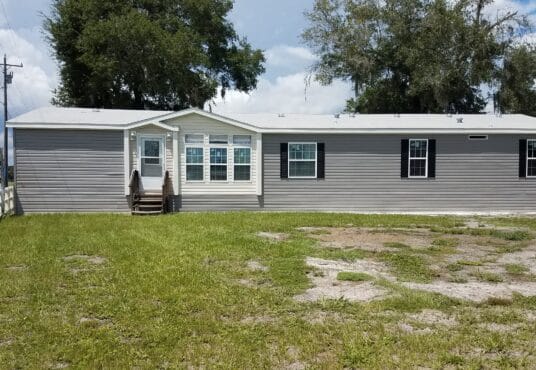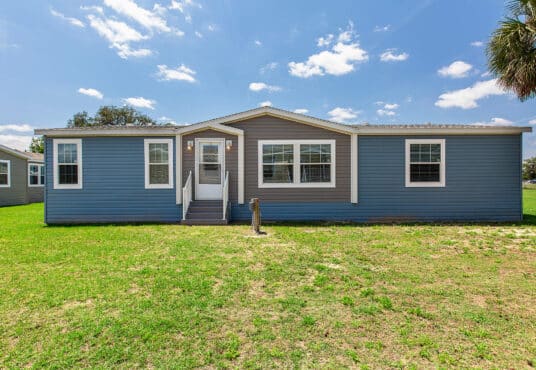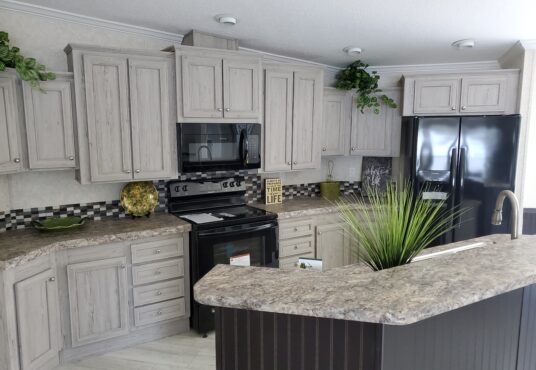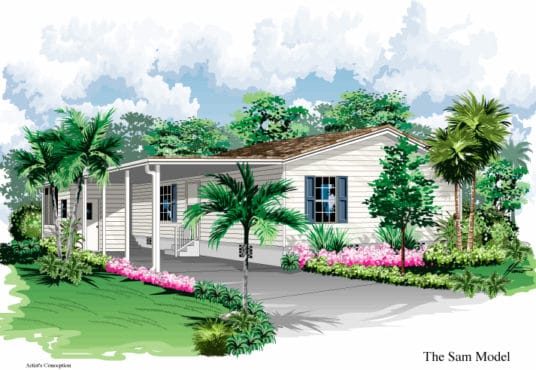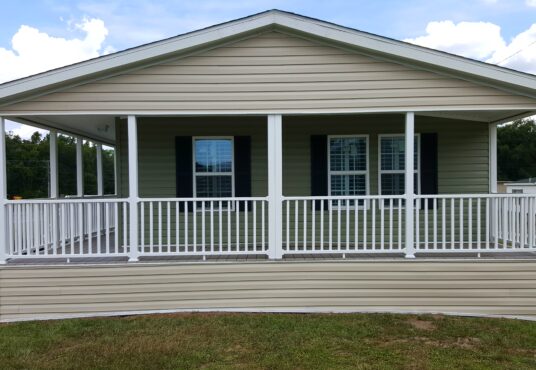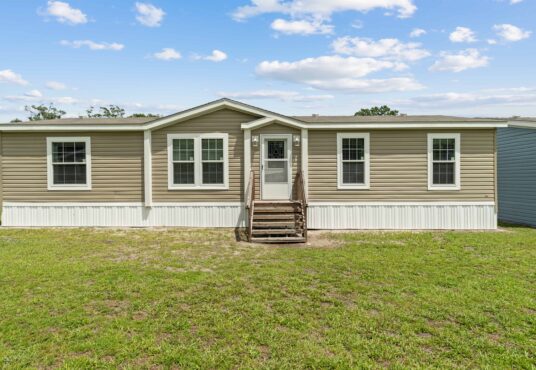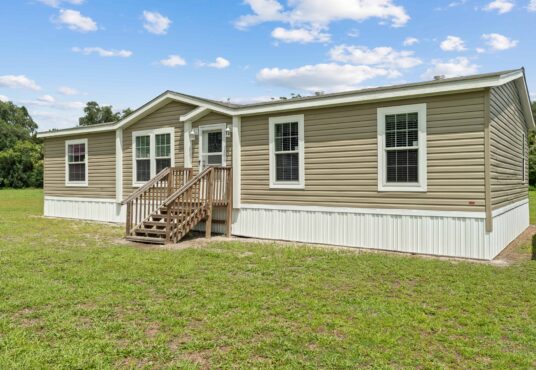Tracy 3 with Porch $ 165,776.00
Tracy 3 with Porch
$ 165,776.00Introducing the Tracy 3 with Porch model manufactured home, a spacious and family-friendly home encompassing 1941 square feet. This model features three bedrooms and two bathrooms, thoughtfully designed for family living. The kitchen stands out with its 24 cabinets, a large island, and a snack bar—offering ample storage and a welcoming space for family meals.

