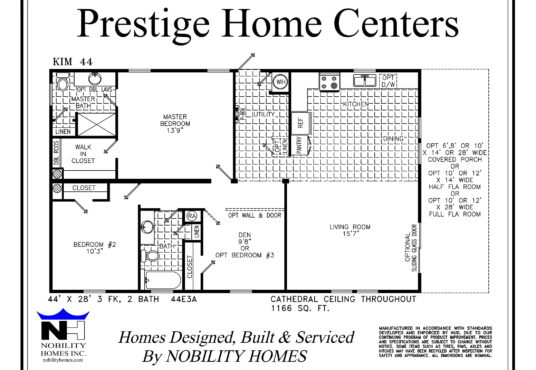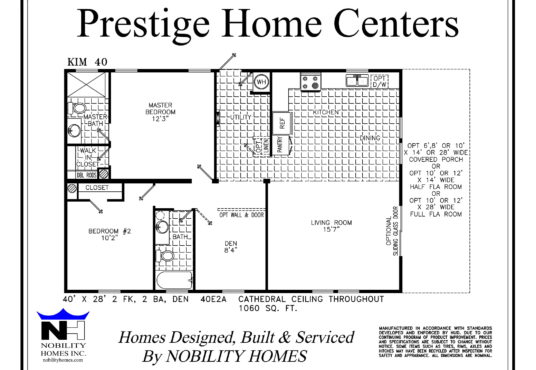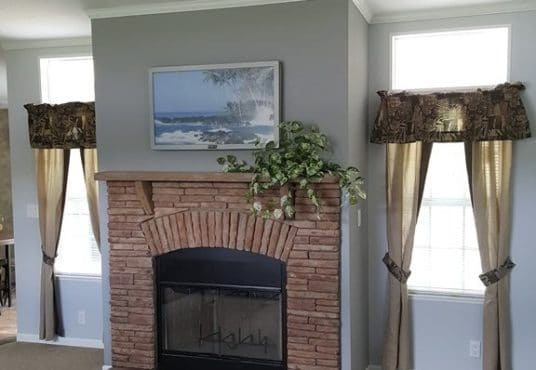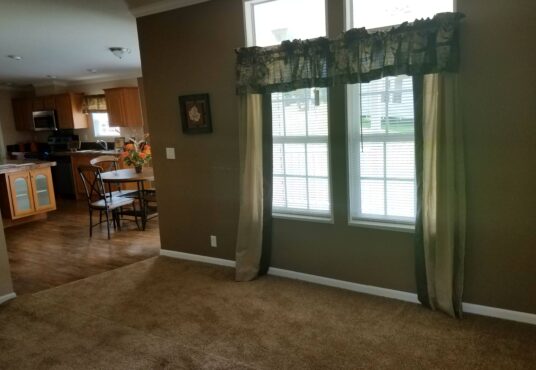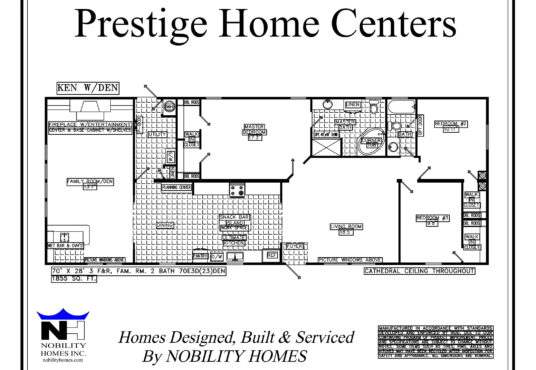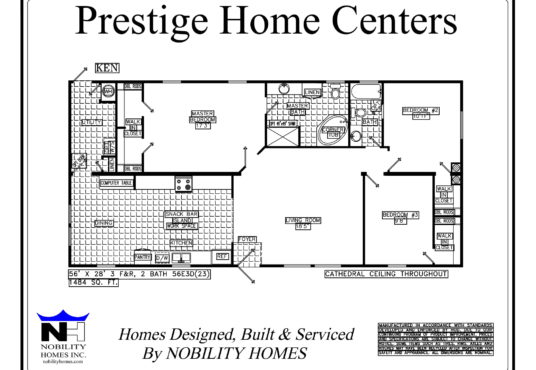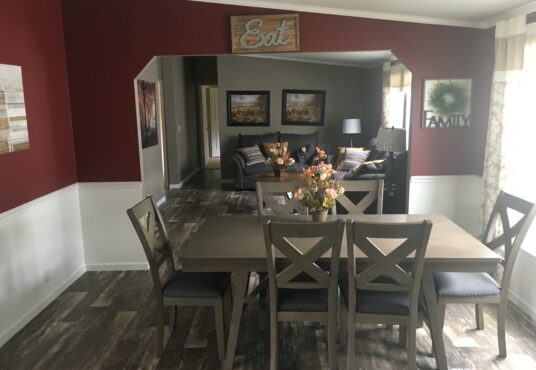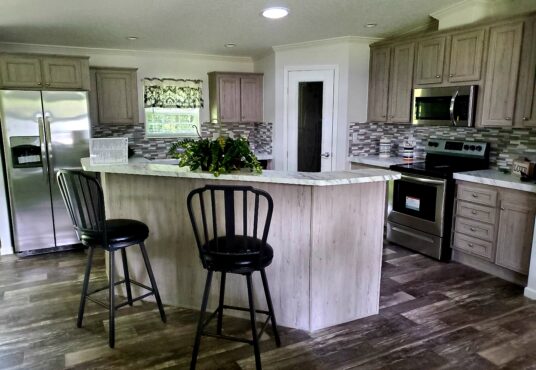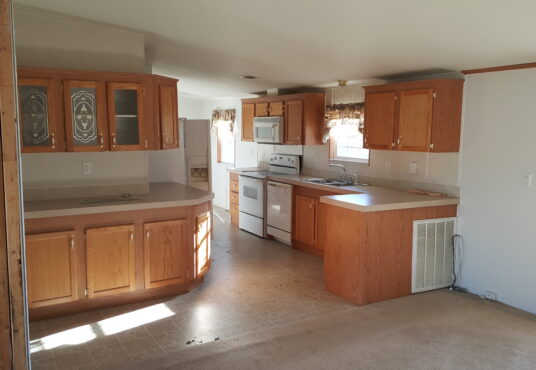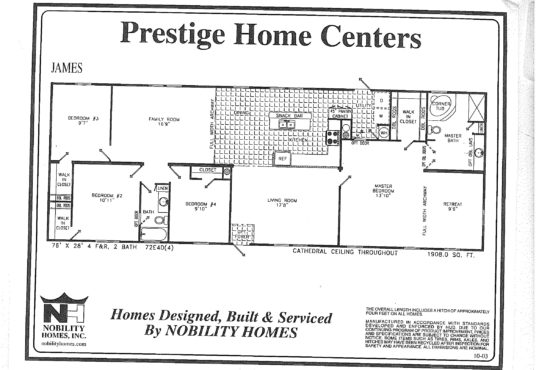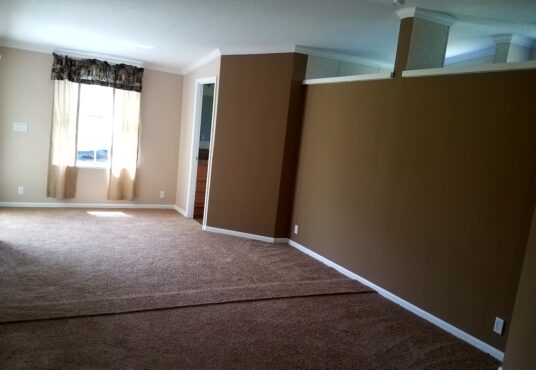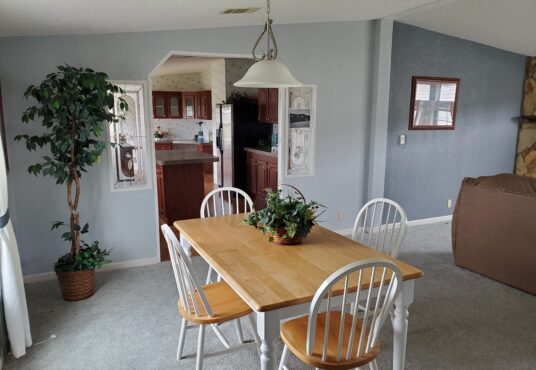Double Wide properties
Ken and Barbie (w/ Optional Kitchen) $ 137,721.00
Ken and Barbie (w/ Optional Kitchen)
$ 137,721.00This model has two kitchen options – one with a snack bar, the other with an island (pictured). Enjoy meals with easy access to the covered porch in the Ken and Barbie model. His and her bathrooms complete the spacious master bathroom with an island tub.
Ken and Barbie $ 137,721.00
Ken and Barbie
$ 137,721.00This model has two kitchen options – one with a snack bar, the other with an island (pictured). Enjoy meals with easy access to the covered porch in the Ken and Barbie model. His and her bathrooms complete the spacious master bathroom with an island tub.

