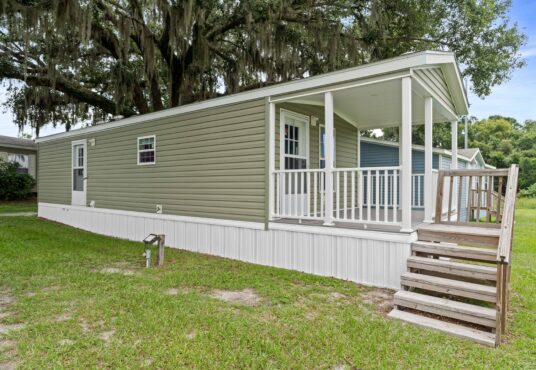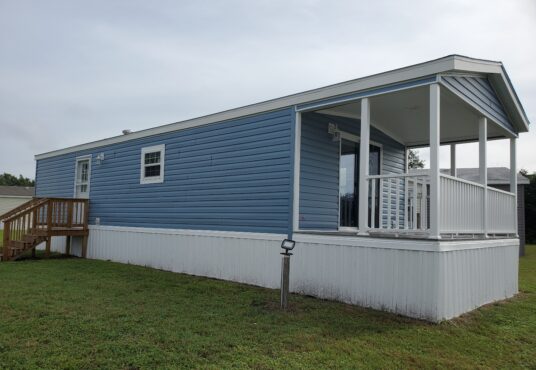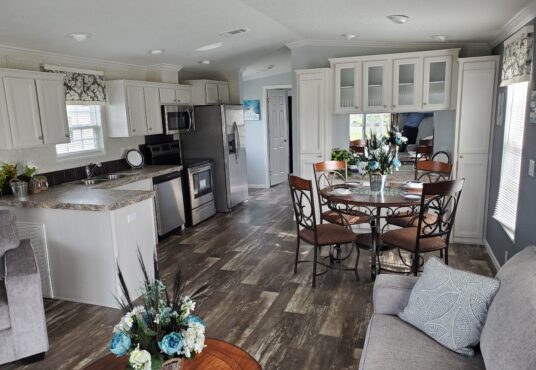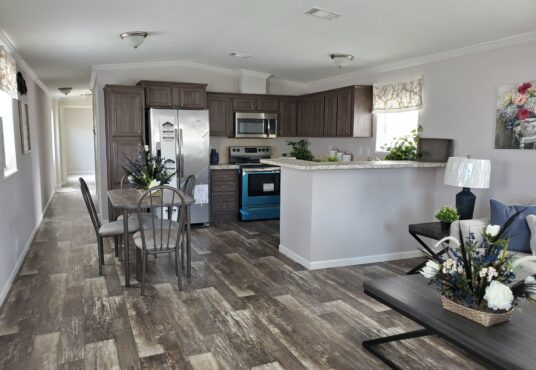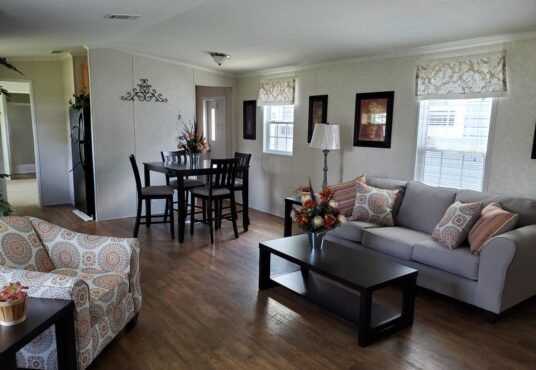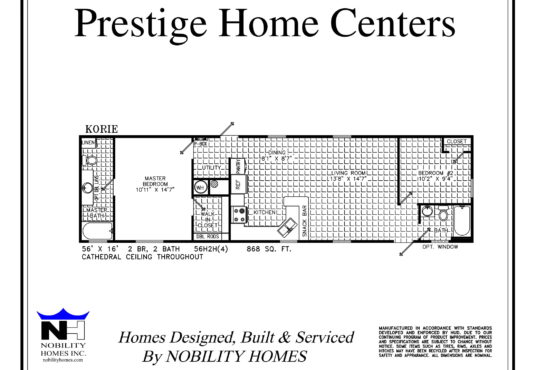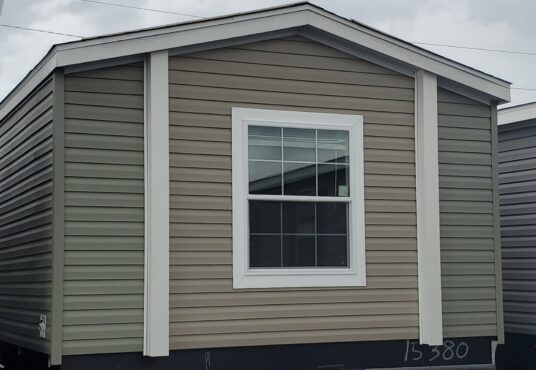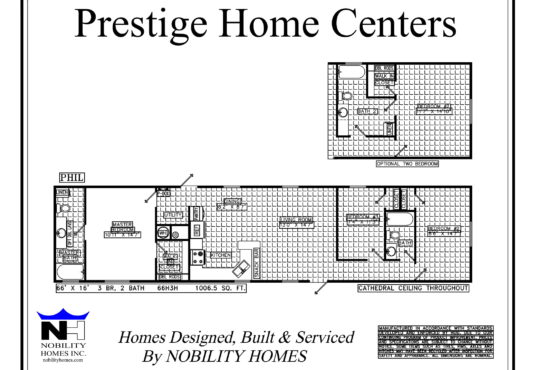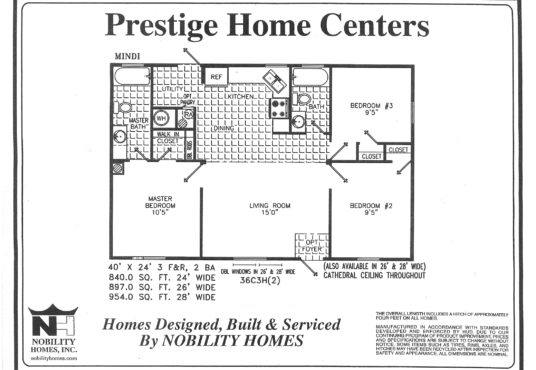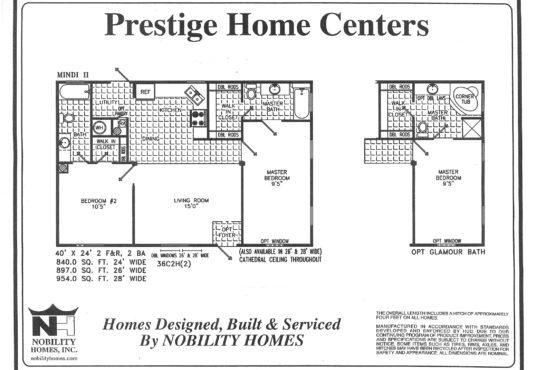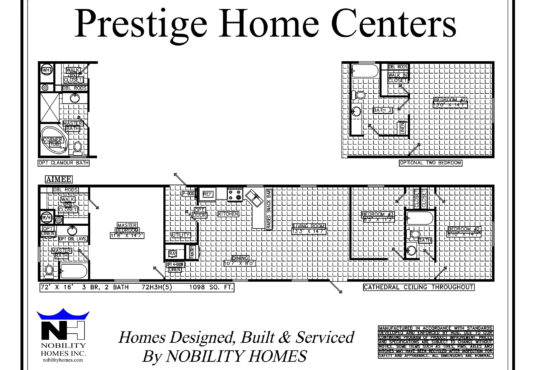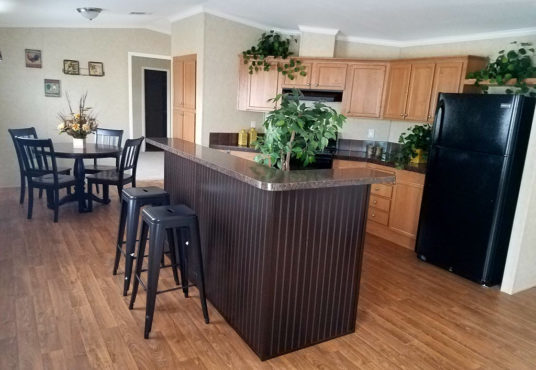Park Model $ 64,995.00
Park Model
$ 64,995.00Vacation Cottage $ 67,434.00
Vacation Cottage
$ 67,434.00This one-bedroom plan features tape and texture drywall construction, vaulted ceilings, deluxe cabinets, and an optional porch. It’s perfect if you’re looking for a comfortable space in which to retire or a “home away from home!” Contact us today to find out more!
Vacation Cottage 40 $ 68,400.00
Vacation Cottage 40
$ 68,400.00Our Vacation Cottage model is now available in a 40′ long configuration. This home is perfect for the retiring single or couple looking for a new home or a quiet place to getaway! Enjoy many of our upgrade options including upgraded appliances, soft-close cabinets, tape-and-texture walls, and many more.
Willie $ 74,053.00
Willie
$ 74,053.00The Willie Model is one of our newest models, designed to meet the needs of today’s families. The two-bedroom split plan includes a cathedral ceiling throughout and a large master bedroom with a spacious walk-in closet. The master bathroom has a tub and a separate shower.

