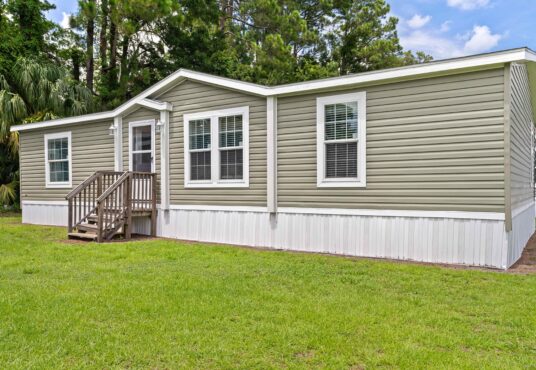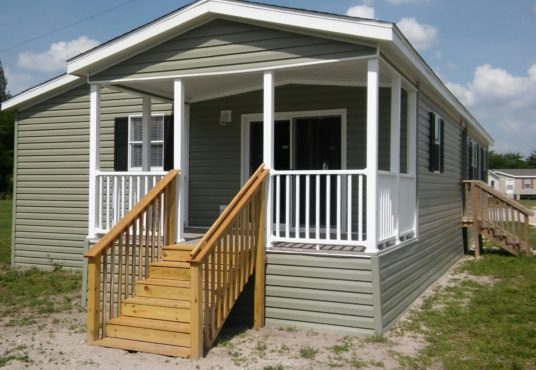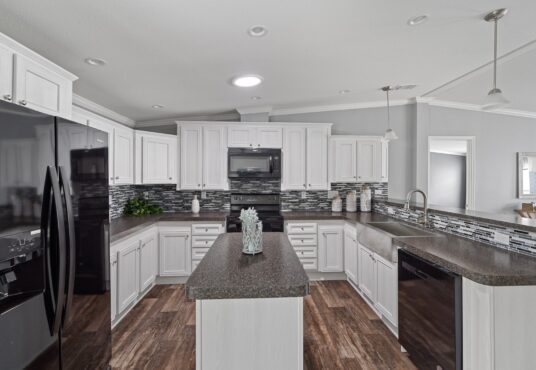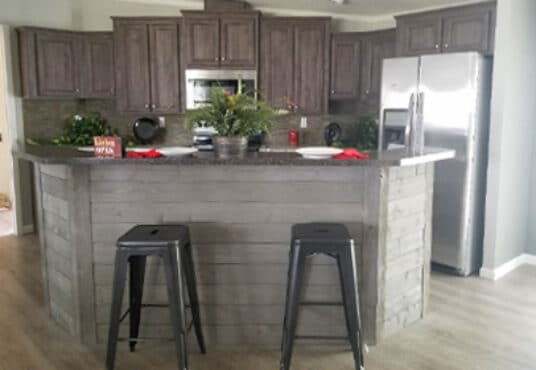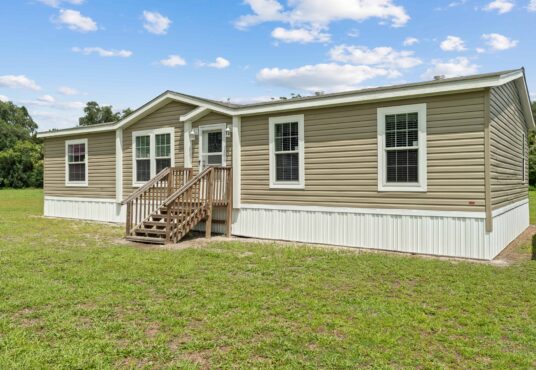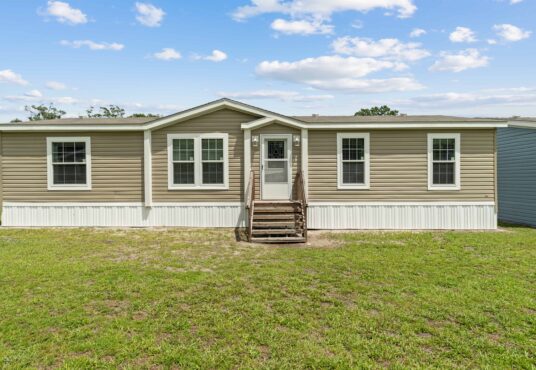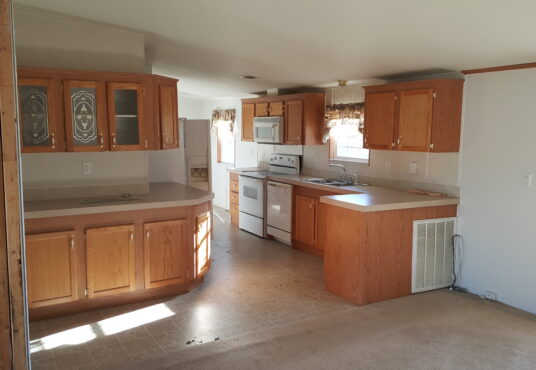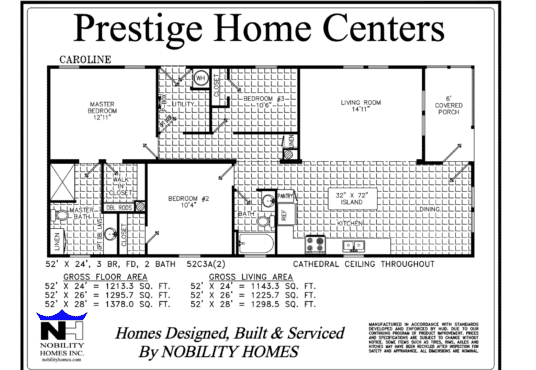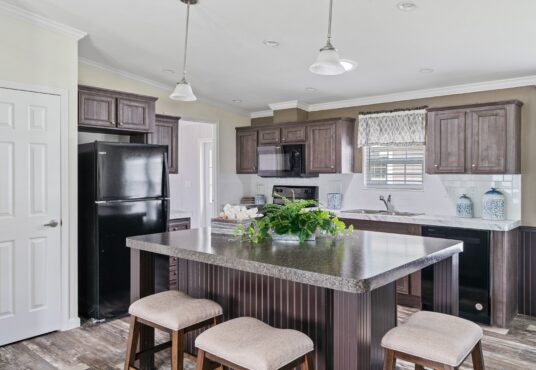Peyton $ 106,677.00
Peyton
$ 106,677.00Designed for the needs of the modern family, the Peyton model manufactured home has three bedrooms and two bathrooms—including a master bedroom and bathroom. As one of our newest models, it offers a split bedroom plan as well as a lovely great room. The kitchen includes a beautiful 4’x6’ island so you can prepare meals
Maria 46 $ 107,744.00
Maria 46
$ 107,744.00The Maria 46 model features spacious cathedral ceilings throughout and can be configured as a three-bedroom plan or with two bedrooms and a den. This is a great floor plan for adding a covered porch or Florida room adjacent to the dining area in order to enjoy the great Florida weather. Contact us today to
Riley $ 108,843.00
Riley
$ 108,843.00The Riley Model is one of our newest models, designed to meet the needs of today’s families. The three-bedroom split plan includes a great room and cathedral ceilings throughout. Two optional master bedroom configurations each include a walk-in closet for plenty of storage.
Miley $ 108,963.00
Miley
$ 108,963.00The Miley model manufactured home was built for families looking for a spacious, modern home. This double-wide home has three bedrooms—all equipped with walk-in closets—and two bathrooms. With a beautiful kitchen island, cooking and preparing meals will be a breeze—not to mention the abundance of cabinet space.
Scott (w/ Den and Optional Kitchen) $ 109,203.00
Scott (w/ Den and Optional Kitchen)
$ 109,203.00The Scott Model allows you to choose between a fourth bedroom or a den. The spacious kitchen connects to the utility room and back door. The master suite features a walk-in closet and a garden tub in addition to the shower.
Scott (w/ Optional Kitchen) $ 109,203.00
Scott (w/ Optional Kitchen)
$ 109,203.00The Scott Model allows you to choose between a fourth bedroom or a den. The spacious kitchen connects to the utility room and back door. The master suite features a walk-in closet and a garden tub in addition to the shower.
Scott (w/ Den) $ 109,203.00
Scott (w/ Den)
$ 109,203.00The Scott Model allows you to choose between a fourth bedroom or a den. The spacious kitchen connects to the utility room and back door. The master suite features a walk-in closet and a garden tub in addition to the shower.
Caroline 24 $ 109,900.00
Caroline 24
$ 109,900.00Peyton Three Bedroom (w/ Den) $ 110,083.00
Peyton Three Bedroom (w/ Den)
$ 110,083.00The Peyton 3 Bedroom with Den model manufactured home, designed with modern family needs in mind, now offers a unique layout featuring three bedrooms and a versatile den, alongside two bathrooms including a master suite. This updated model continues to impress with its split bedroom plan, ensuring privacy and comfort. The great room remains a
Peyton 4 (Four Bedroom) $ 110,083.00
Peyton 4 (Four Bedroom)
$ 110,083.00Tailored for contemporary family living, the Peyton 4 (four bedroom) model manufactured home now features a spacious design with four bedrooms and two bathrooms, including a master suite. This latest model showcases a split bedroom plan, providing privacy and space for all family members. The heart of the home is a stunning great room, perfect

