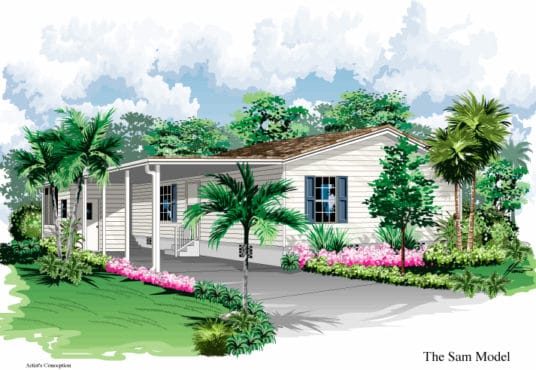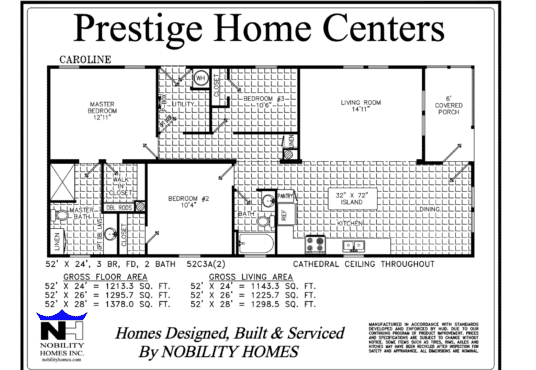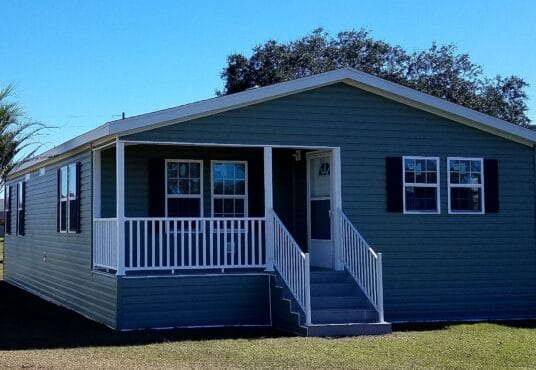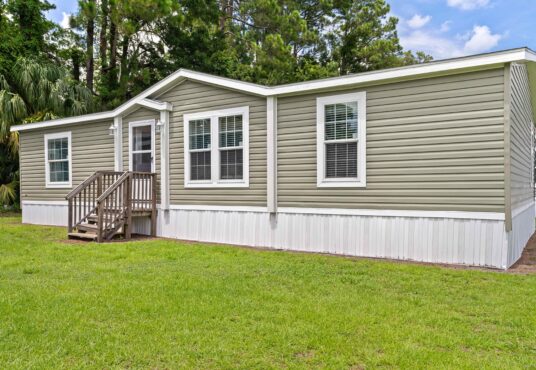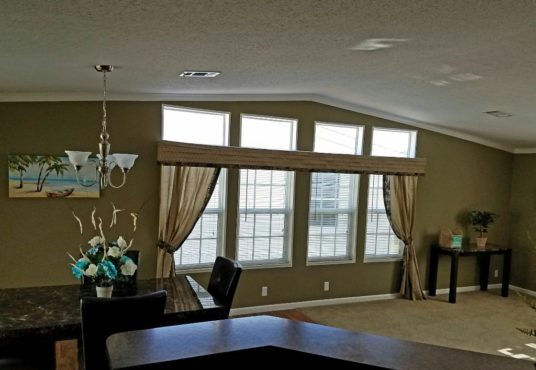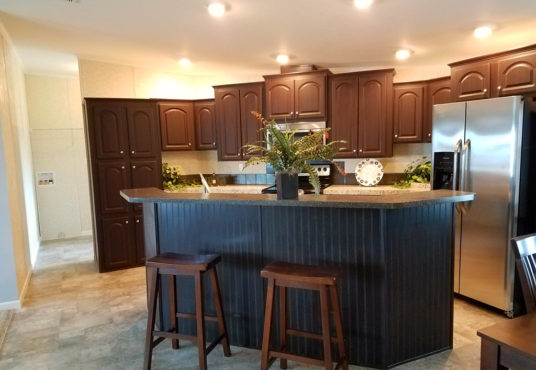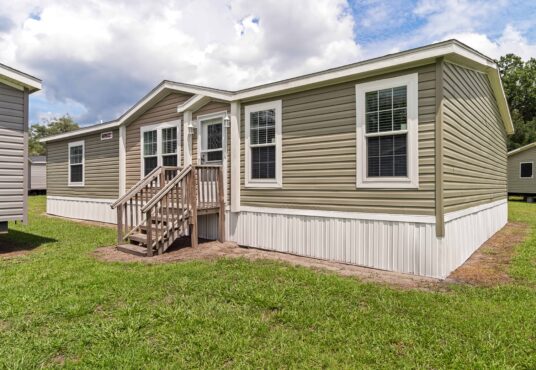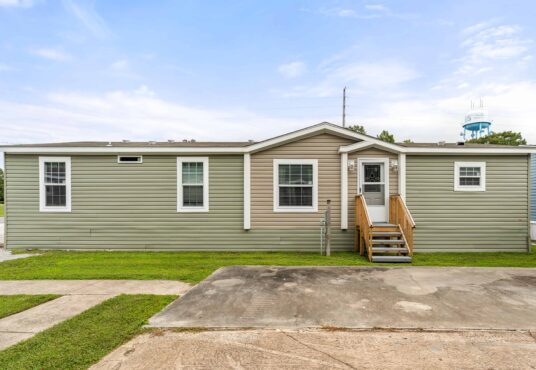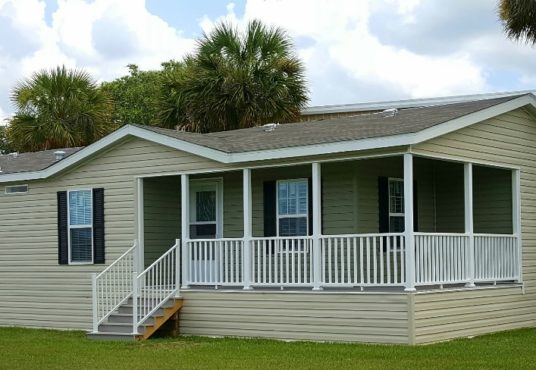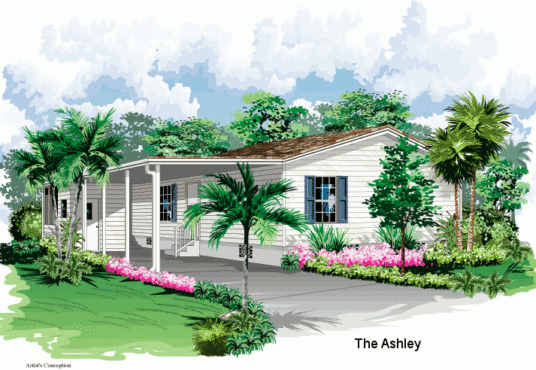Caroline 26 $ 110,900.00
Caroline 26
$ 110,900.00Caroline 28 $ 111,900.00
Caroline 28
$ 111,900.00Peyton Plus $ 114,489.00
Peyton Plus
$ 114,489.00The Peyton Plus model manufactured home, skillfully designed to meet the evolving needs of modern families, now comes in an even more spacious layout. This home features three bedrooms and two bathrooms, including a well-appointed master suite. The model’s highlight is its split bedroom plan, providing both privacy and comfort for family members.
Miley Plus $ 118,091.00
Miley Plus
$ 118,091.00The Miley Plus model manufactured home is the epitome of modern, spacious living, now even more expansive at 1586 square feet. Designed as a double-wide home, it accommodates three bedrooms, each featuring walk-in closets, alongside two well-appointed bathrooms. The kitchen is a chef’s delight, equipped with a beautiful island and ample cabinet space, making meal
Riley Plus $ 118,091.00
Riley Plus
$ 118,091.00The Riley Model is one of our newest models, designed to meet the needs of today’s families. The three-bedroom split plan includes a great room and cathedral ceilings throughout. Two optional master bedroom configurations each include a walk-in closet for plenty of storage.
Eli (w/ optional kitchen) $ 118,329.00
Eli (w/ optional kitchen)
$ 118,329.00Discover the elegant Eli (With Optional Kitchen) model manufactured home, a double-wide home that embodies contemporary living. As one of our latest offerings, this model caters to the needs of a young family with its three bedrooms and two bathrooms, spread across a comfortable 1484 square feet. The Eli model stands out with its full

